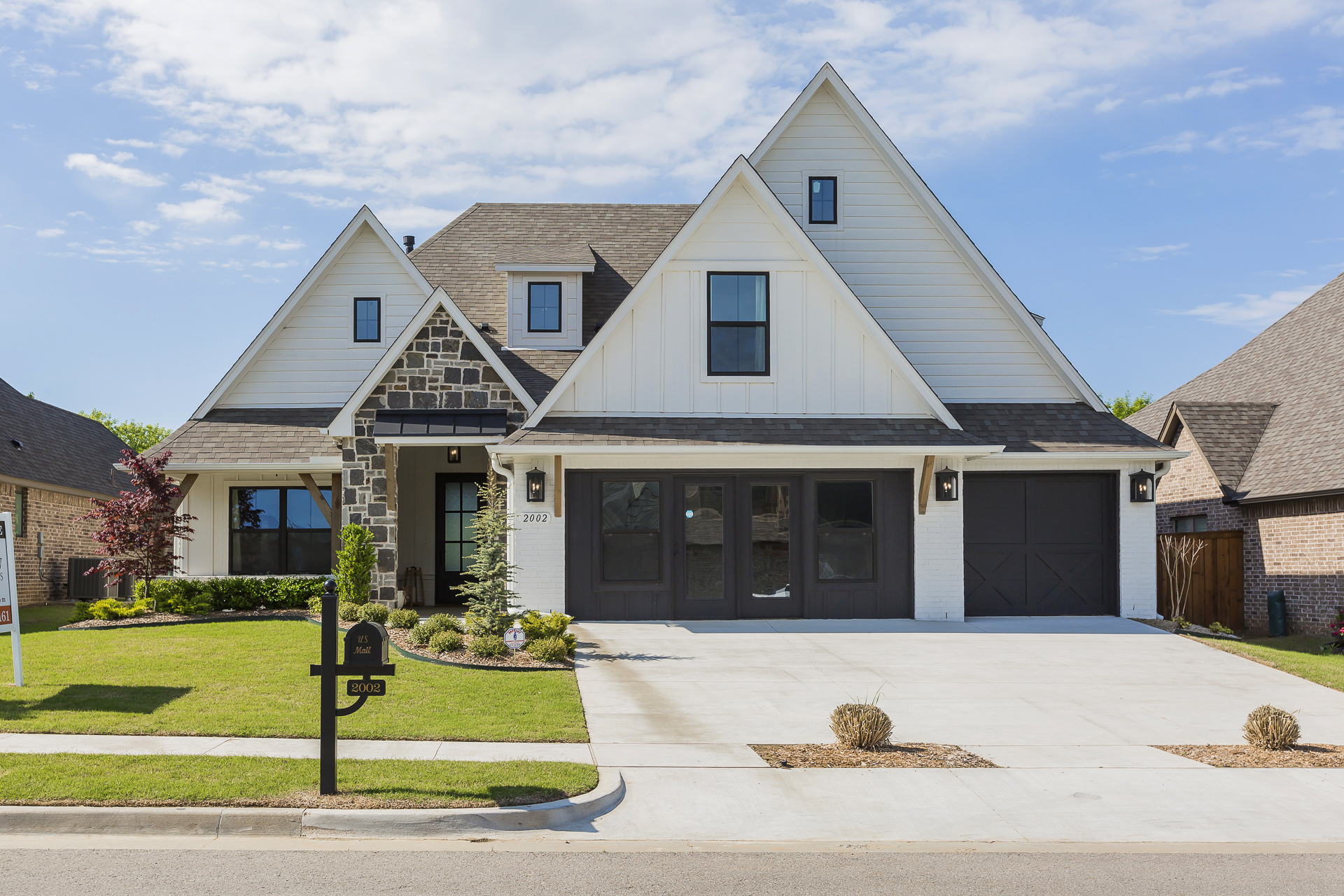
Floor Plan Description
The Westport “H” is a two story Heritage Series floorplan that has 4 bedrooms, 3.5 bathrooms, 3 garage. This popular floorplan has a tall vaulted Great Room through the Kitchen with a large Nook. The Westport has a space for an optional built in cabinet or a perfect place for a hutch. Tons of natural light with 5 windows in the Great Room and 4 in the nook. It has a front porch, two pantries, large laundry space and the Snooze Button design walk through. The downstairs bedroom can be converted into a Study with it’s own designated bathroom.




































































