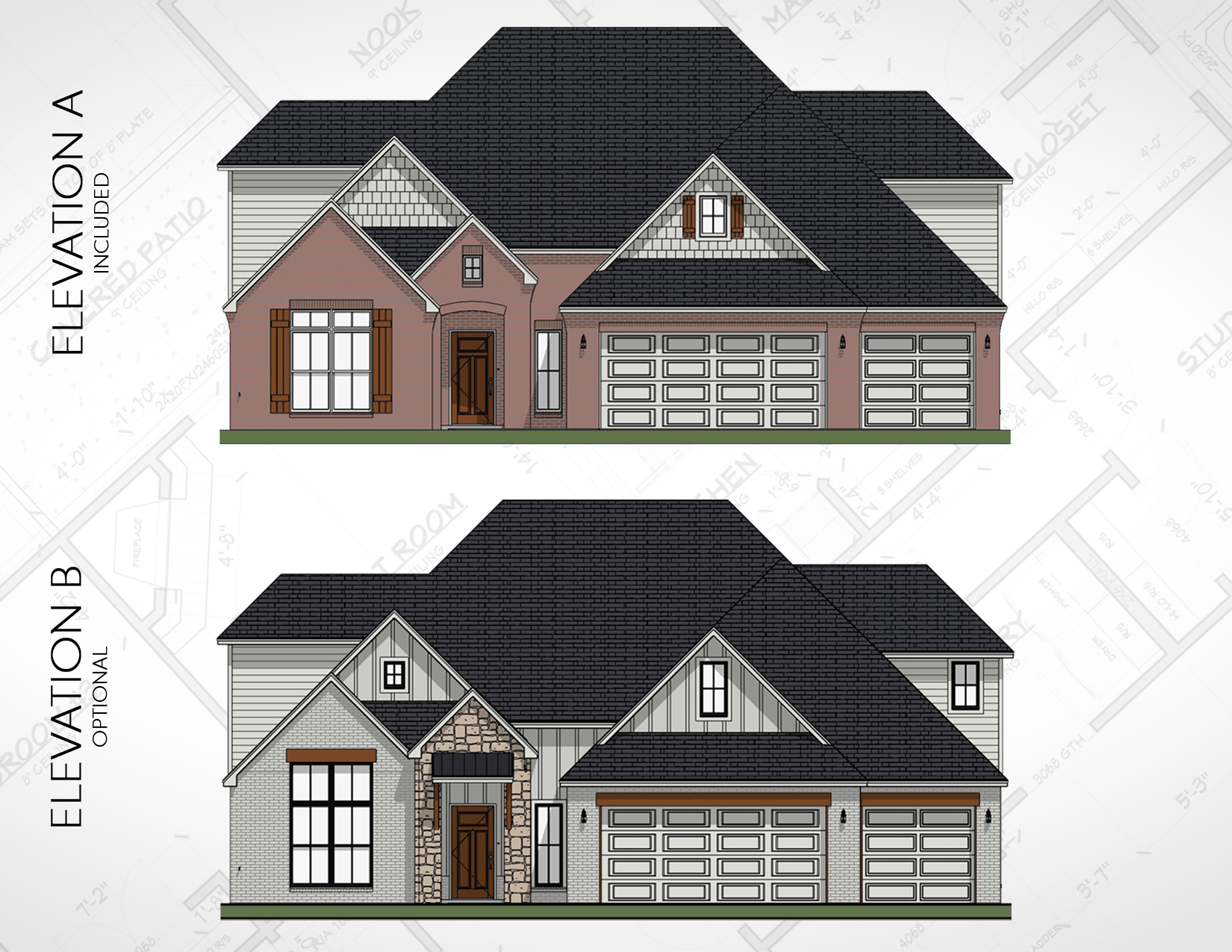
Floor Plan Description
The Monterrey 1 “E” is a 2 story home with 3 bedrooms, 3 baths, Formal Dining Room, Study, Game Room with a large storage closet, and a 3 car garage. Where the Monterrey 1 Single Story has the 3rd bedroom on the main level, the Monterrey 1 “E” moves the 3rd bedroom to the second level.
One of the many things past buyers love about this plan is the roomy and open feel of the Master Bedroom with it’s Sitting Area. Also that the Master closet has a door that opens into the Laundry Room. While the entire flow of this home works incredibly well, the Kitchen and Master Bedroom are certainly the stars. Also note the large storage closet in the Study, the walk-in Pantry and Butlers Pantry in the Kitchen, and the large walk-in closets in the Master Suite and 3rd Bedroom.
































