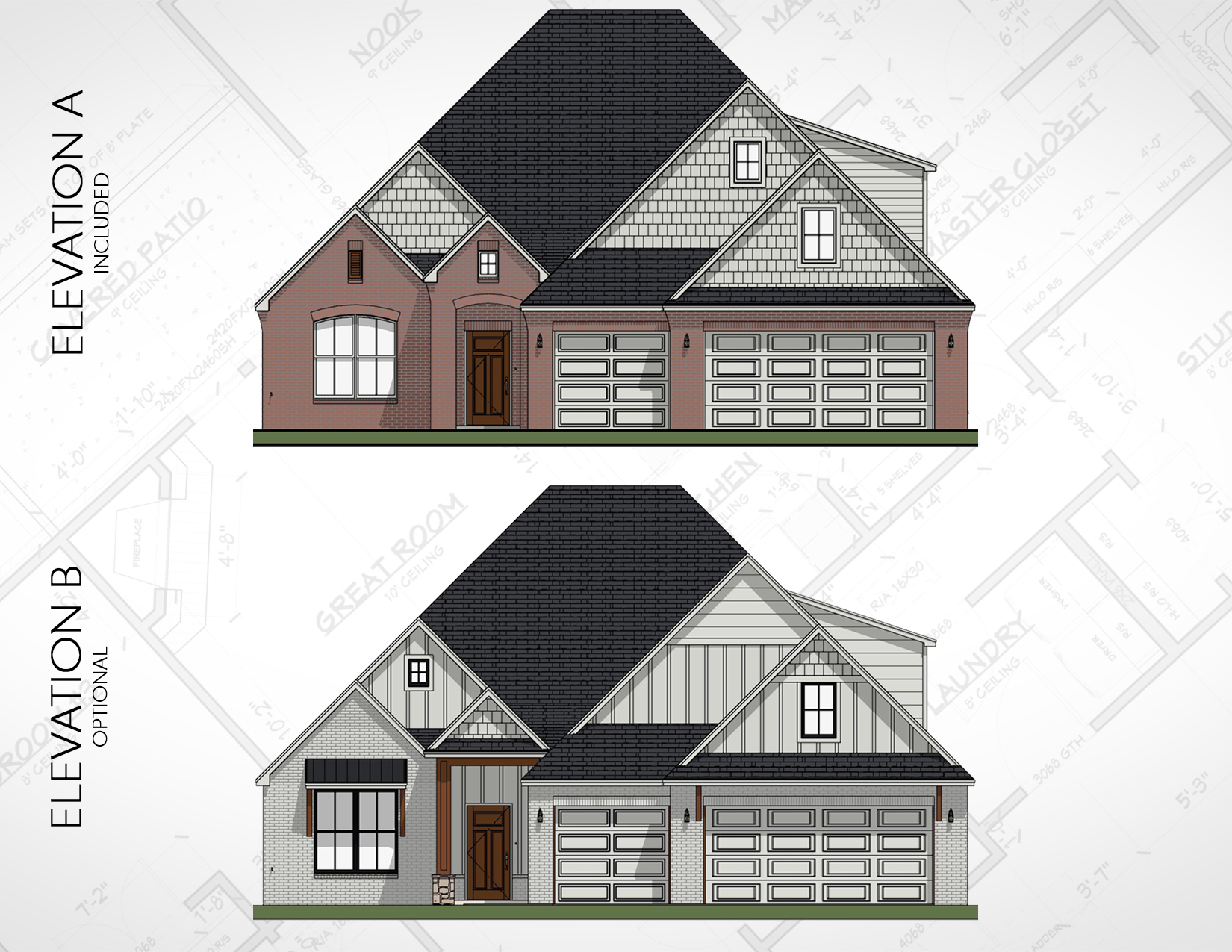
Floor Plan Description
The Monroe 2 has a study with a large Great Room, the main floor bath, and a large Utility/Mudroom entry from the garage. The Laundry Room is separate space from the Utility Room, and for it be located next to and accessible from the Master Bedroom closet, featuring our
The Monroe 2H is like the Monroe 2E floorplan but includes the 4th bedroom with the 3rd bath, and a Game Room.













































