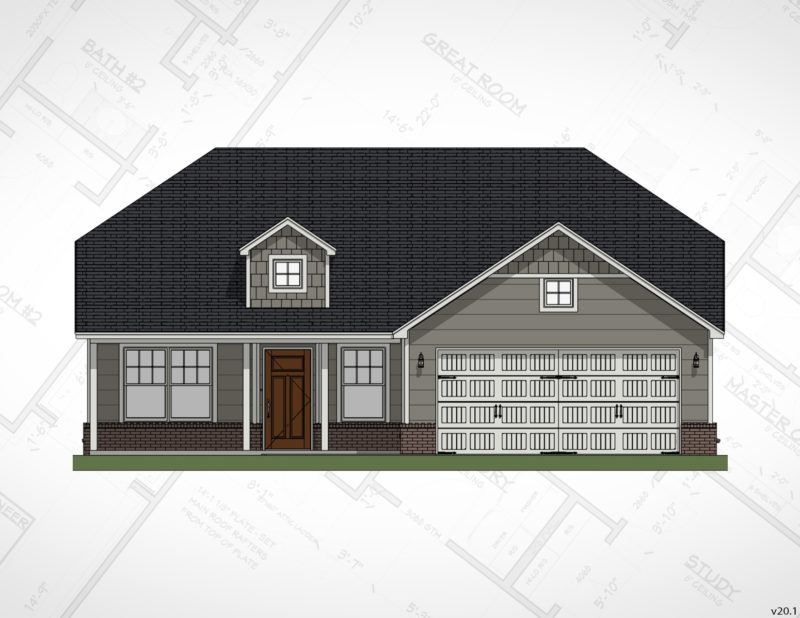
Floor Plan Description
The Cambridge is a Manchester Series floorplan that has 4 bedrooms, 2 bathrooms, and a 2 car garage. The fourth bedroom can be converted into a “Flex Room”. The layout has the nook at the front of the home with a walk through the kitchen with a coffee bar and and island that is parallel with the vaulted Great Room. A half car or third car garage is optional almost every Manchester floorplan if the homesite can accommodate it.














































