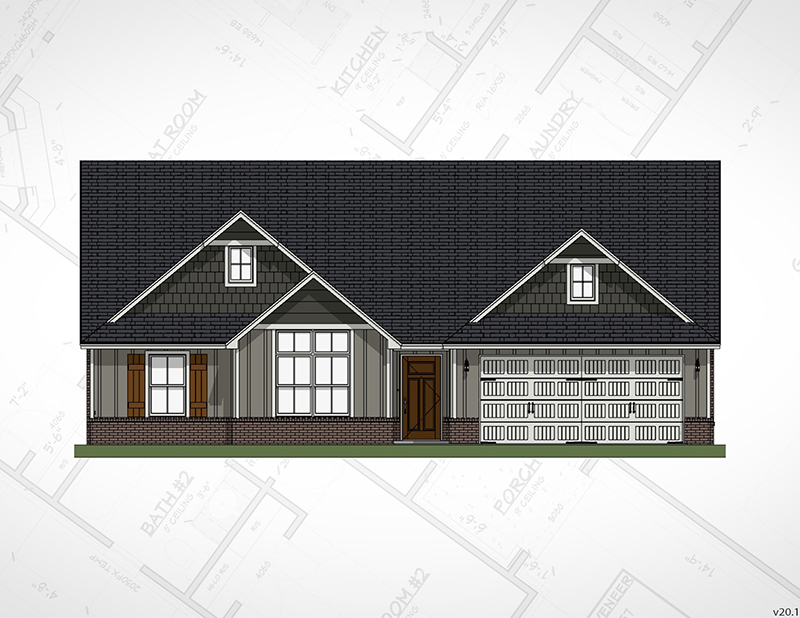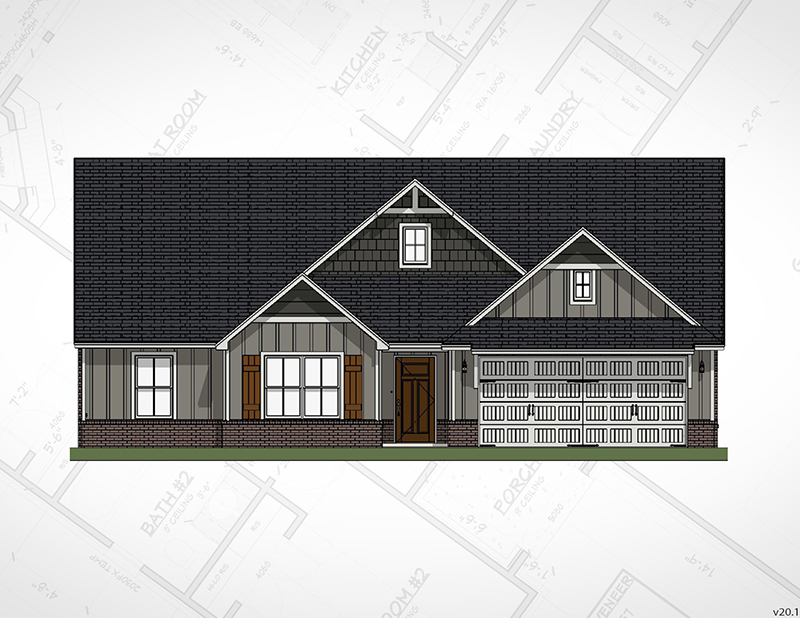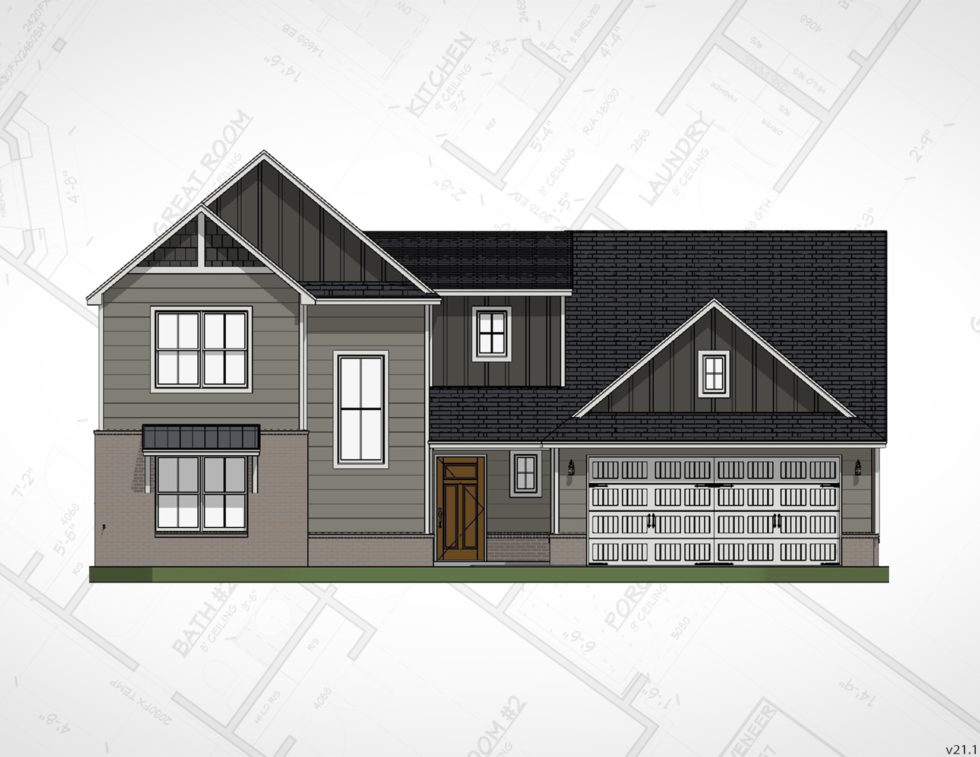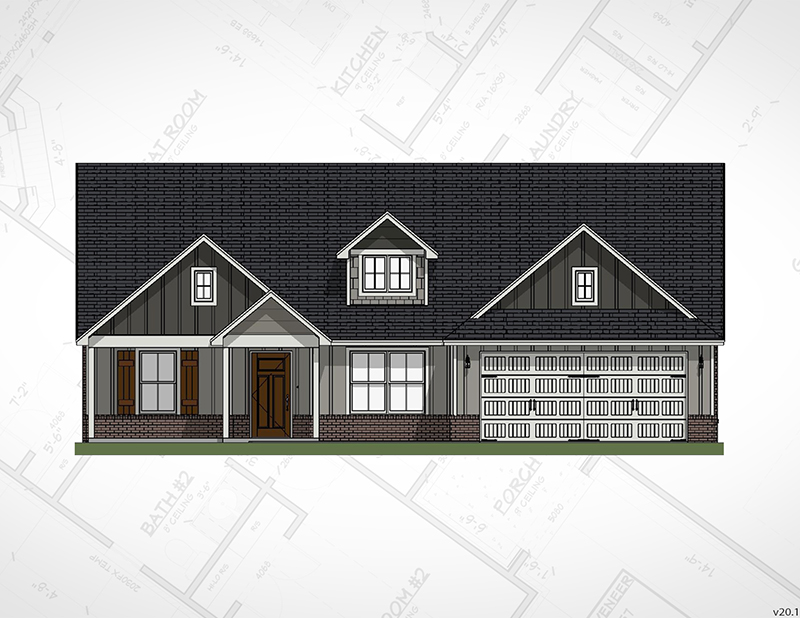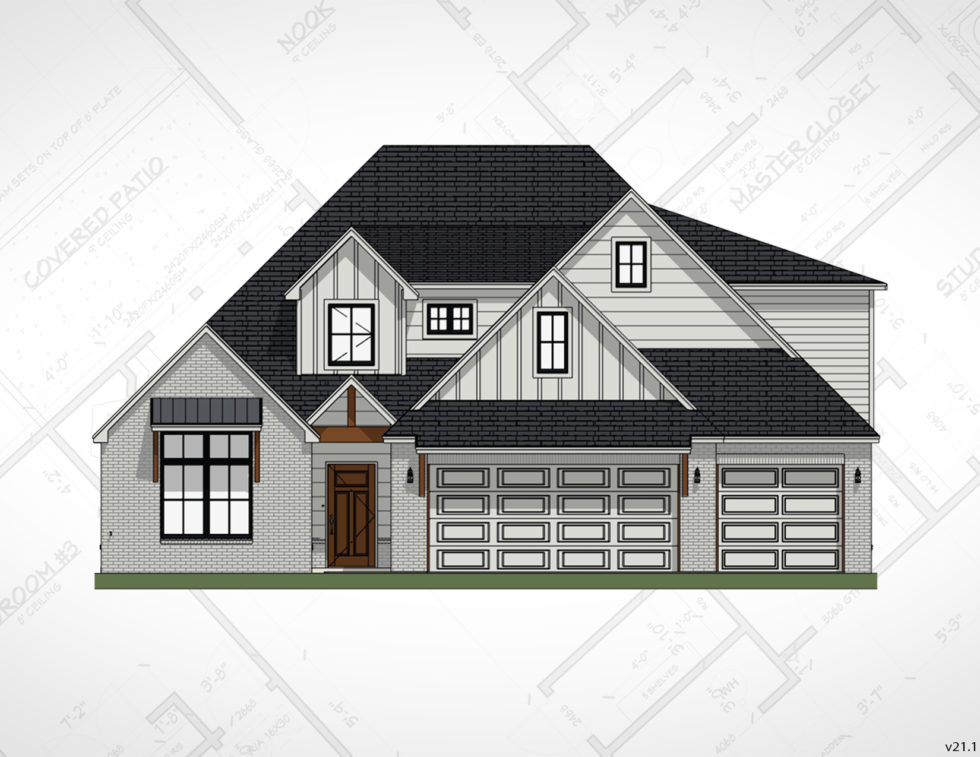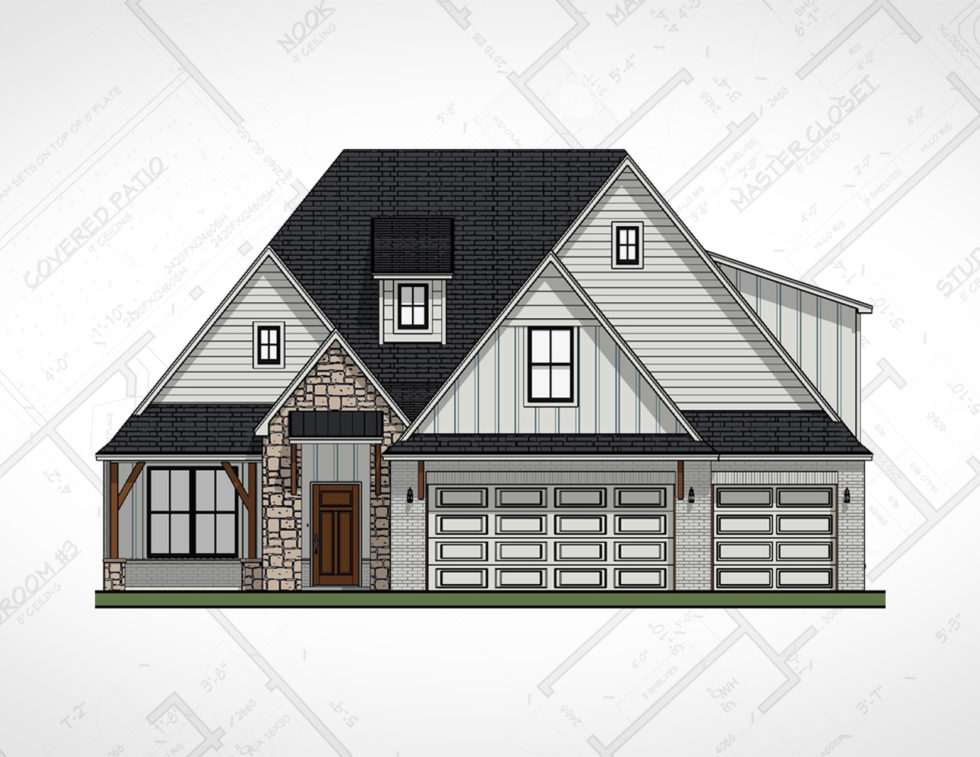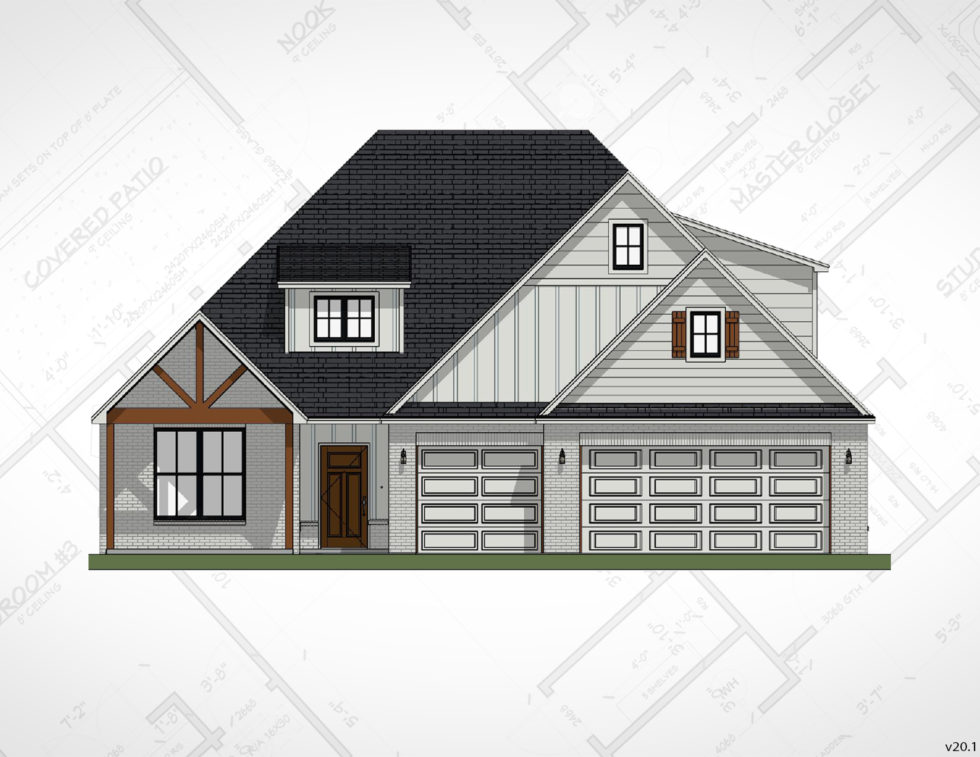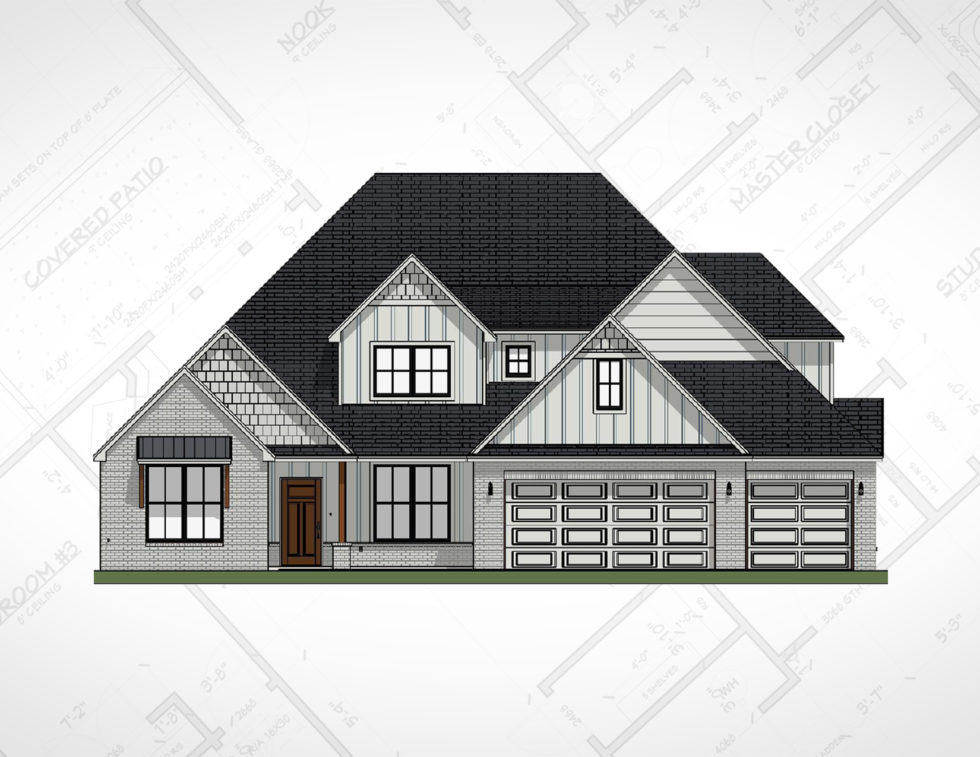- 3 Beds
- 2 Baths
- 2,046 SQ FT
- School District:
Broken Arrow School District
Pricing Available When Home is Framed
Status
Under Construction
- 3 Beds
- 2 Baths
- 1,898 SQ FT
- School District:
Broken Arrow – School District
Pricing Available When Home is Framed
Status
Under Construction
- 3 Beds
- 2.5 Baths
- 2,227 SQ FT
- School District:
Broken Arrow – Sch Dist (3)
Pricing Available When Home is Framed
Status
Under Construction
- 3 Beds
- 2 Baths
- 1,735 SQ FT
- School District:
Broken Arrow – School District
Pricing Available When Home is Framed
Status
Under Construction
- 4 Beds
- 2.5 Baths
- 2,678 SQ FT
- School District:
Jenks – School District
Pricing Available When Home is Framed
Status
Under Construction
- 3 Beds
- 3.5 Baths
- 2,874 SQ FT
- School District:
Edmond – Sch Dist
Pricing Available When Drywall is Completed
Status
Under Construction
- 4 Beds
- 2 Baths
- 2,046 SQ FT
- School District:
Broken Arrow – Sch Dist (3)
Pricing Available When Home is Framed
Status
Under Construction
- 4 Beds
- 4 Baths
- 2,947 SQ FT
- School District:
Edmond – Sch Dist
Pricing Available When Drywall is Completed
Status
Under Construction
- 4 Beds
- 3.5 Baths
- 3,477 sq ft SQ FT
- School District:
Jenks Schools
$572,072
Status
For Sale - Under Construction
- 4 Beds
- 2.5 Baths
- 2,678 sq ft SQ FT
- School District:
$447,648
Status
For Sale - Under Construction
- 5 Beds
- 3 Baths
- 2,336 SQ FT
- School District:
Mustang – Sch Dist
- Centennial Elementary
- Mustang North Middle School
- Mustang High School
$348,163
Status
For Sale - Under Construction
- 5 Beds
- 3 Baths
- 2,336 SQ FT
- School District:
Mustang School District
$360,957
Status
For Sale - Under Construction
- 3 Beds
- 3 Baths
- 2,305 sq ft SQ FT
- School District:
Mustang – Sch Dist
- Centennial Elementary
- Mustang North Middle School
- Mustang High School
$355,376
Status
For Sale - Under Construction
- 4 Beds
- 3 Baths
- 3,234 sq ft SQ FT
- School District:
Jenks – Sch Dist (5)
- West Elementary
- Jenks Middle
- Jenks High
$563,801
Status
For Sale - Under Construction
- 4 Beds
- 3 Baths
- This is a modified Glendale Floorplan for this homesite. Contact representative for more information. SQ FT
- School District:
$389,987
Status
For Sale - Under Construction
- 3 Beds
- 2.5 Baths
- 2,227 sq ft SQ FT
- School District:
Broken Arrow – Sch Dist (2)
- Liberty Elementary
- Oneta Ridge Middle
- Broken Arrow Freshman Academy
- Broken Arrow High
Pricing Available When Home is Framed
Status
Under Construction
- 3 Beds
- 2 Baths
- 1,932 sq ft SQ FT
- School District:
Broken Arrow – Sch Dist (3)
- Leisure Park
- Oliver Middle
- Broken Arrow Freshman Academy
- Broken Arrow High School
Pricing Available When Home is Framed
Status
Under Construction
- 4 Beds
- 2.5 Baths
- 2,678 sq ft SQ FT
- School District:
$424,714
Status
For Sale - Under Construction
- 3 Beds
- 2 Baths
- 1,441 sq ft SQ FT
- School District:
Broken Arrow – Sch Dist (3)
- Leisure Park
- Oliver Middle
- Broken Arrow Freshman Academy
- Broken Arrow High School
Pricing Available When Home is Framed
Status
Under Construction
- 4 Beds
- 2 Baths
- 1,884 SQ FT
- School District:
Broken Arrow – Sch Dist (3)
- Leisure Park
- Oliver Middle
- Broken Arrow Freshman Academy
- Broken Arrow High School
$318,920
Status
Under Construction
- 4 Beds
- 2 Baths
- 1,806 SQ FT
- School District:
Broken Arrow – Sch Dist (3)
- Leisure Park
- Oliver Middle
- Broken Arrow Freshman Academy
- Broken Arrow High School
$297,636
Status
For Sale - Under Construction
- 4 Beds
- 2 Baths
- 1,806 SQ FT
- School District:
Broken Arrow – Sch Dist (3)
- Leisure Park
- Oliver Middle
- Broken Arrow Freshman Academy
- Broken Arrow High School
Pricing Available When Home is Framed
Status
Under Construction
- 4 Beds
- 2 Baths
- 1,884 SQ FT
- School District:
Broken Arrow – Sch Dist (3)
- Leisure Park
- Oliver Middle
- Broken Arrow Freshman Academy
- Broken Arrow High School
$314,847
Status
For Sale - Under Construction
- 4 Beds
- 2 Baths
- 1,884 SQ FT
- School District:
Broken Arrow – Sch Dist (3)
- Leisure Park
- Oliver Middle
- Broken Arrow Freshman Academy
- Broken Arrow High School
Pricing Available When Home is Framed
Status
Under Construction
- 3 Beds
- 3 Baths
- 2,305 sq ft SQ FT
- School District:
Broken Arrow – Sch Dist (3)
- Leisure Park
- Oliver Middle
- Broken Arrow Freshman Academy
- Broken Arrow High School
$383,198
Status
For Sale - Under Construction
- 4 Beds
- 3 Baths
- 3,206 sq ft SQ FT
- School District:
$525,384
Status
For Sale - Under Construction
- 4 Beds
- 3.5 Baths
- 3,266 sq ft SQ FT
- School District:
Bixby – Sch Dist (4)
- Northeast Elementary & Intermediate Elementary
- Bixby Middle
- Bixby High
$541,999
Status
For Sale - Under Construction
- 3 Beds
- 2 Baths
- 1,441 SQ FT
- School District:
Broken Arrow – Sch Dist (3)
- Spring Creek Elementary
- Childers Middle
- Broken Arrow High School
Pricing Available When Home is Framed
Status
Under Construction
- 3 Beds
- 3.5 Baths
- 2,874 SQ FT
- School District:
Broken Arrow – Sch Dist (3)
- Highland Park Elementary
- Oneta Ridge Middle
- Broken Arrow Freshman Academy
- Broken Arrow High School
$486,086
Status
For Sale - Under Construction
- 4 Beds
- 3 Baths
- 2,738 SQ FT
- School District:
Edmond – Sch Dist
- Centennial Elementary
- Central Middle School
- Memorial High School
$481,315
Status
For Sale - Under Construction
- 3 Beds
- 3 Baths
- 2,305 sq ft SQ FT
- School District:
Deer Creek – Sch Dist
- Rose Union Elementary
- Deer Creek Intermediate
- Deer Creek High School
Pricing Available When Drywall is Completed
Status
Under Construction
- 4 Beds
- 3 Baths
- 2,970 SQ FT
- School District:
Edmond – Sch Dist
- Centennial Elementary
- Central Middle School
- Memorial High School
Pricing Available When Drywall is Completed
Status
Under Construction
- 3 Beds
- 2 Baths
- 2,046 sq ft SQ FT
- School District:
Deer Creek – Sch Dist
- Rose Union Elementary
- Deer Creek Intermediate
- Deer Creek High School
$331,093
Status
For Sale - Under Construction
- 3 Beds
- 3 Baths
- 2,125 sq ft SQ FT
- School District:
Deer Creek – Sch Dist
- Rose Union Elementary
- Deer Creek Intermediate
- Deer Creek High School
$365,680
Status
For Sale - Under Construction
- 4 Beds
- 3 Baths
- 2,336 sq ft SQ FT
- School District:
Deer Creek – Sch Dist
- Rose Union Elementary
- Deer Creek Intermediate
- Deer Creek High School
Pricing Available When Drywall is Completed
Status
Under Construction
